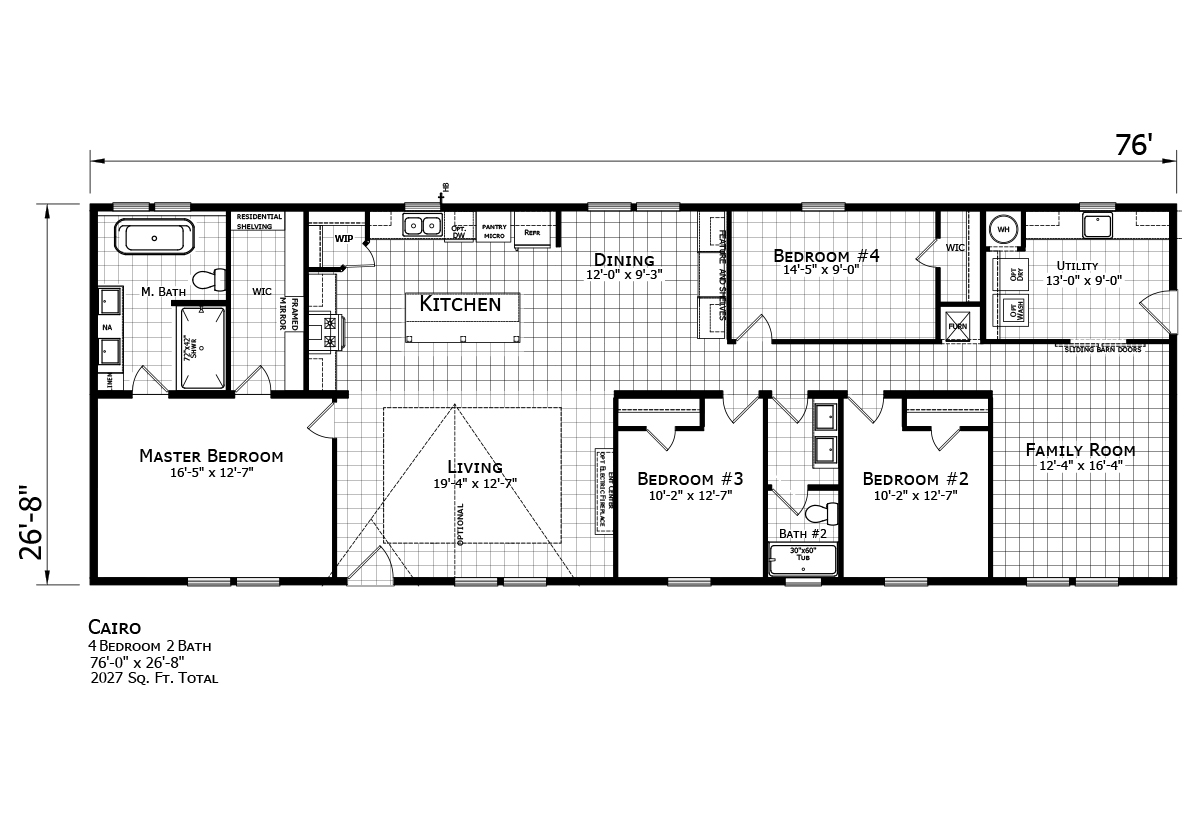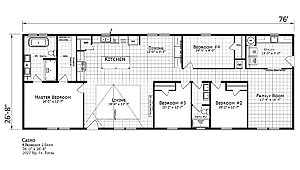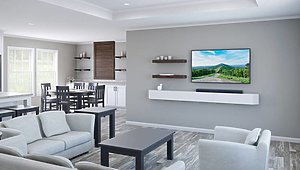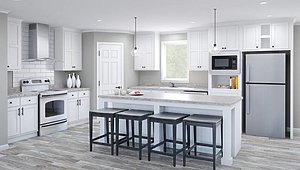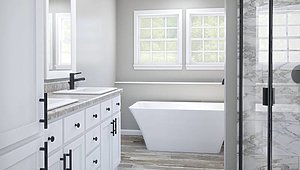No 3d Tour Available
AscendThe Cairo 2876H42DRE
- Manufactured
- New
The Cairo 2876H42DRE / Palatial modern four bedroom family home includes a multitude of design features including, spacious open concept living room and beautiful kitchen, privately located master bedroom with glamorous ensuite, large family/activity room, well located guest bath and utility/laundry room at rear exit.
Overview
About this home
The Cairo 2876H42DRE / Palatial modern four bedroom family home includes a multitude of design features including, spacious open concept living room and beautiful kitchen, privately located master bedroom with glamorous ensuite, large family/activity room, well located guest bath and utility/laundry room at rear exit.
Share this home
Details
| Built by | Champion Homes |
| Bedrooms | 4 |
| Bathrooms | 2 |
| Square feet | 2027 |
| Length | 76' 0" |
| Width | 26' 8" |
| Sections | 2 |
| Stories | 1 |
| Style | Ranch |
| Price | Call for pricing |
| Model year | |
| Serial # | 8870 |
Tours & videos
No Videos Available
Specifications
Bathroom Bathtubs: Freestanding tub
Bathroom Shower: 72"Dumawall Shower
Bathroom Shower: 72"Dumawall Shower
Additional Specs: Northern Insulation Package
Exterior Wall Studs: 2x6 Exterior Walls
Exterior Wall Studs: 2x6 Exterior Walls
Carpet Type Or Grade: 25oz Carpet in bedrooms
Ceiling Texture: Trey Ceiling
Ceiling Texture: Trey Ceiling
Kitchen Cabinetry: 42" upper Kitchen Cabinets
Home Entertainment: Entertainment Center
Additional Specs: Nail on Electric Boxes
Water Shut Off Valves: Whole House Cutoff
Water Shut Off Valves: Whole House Cutoff
Photos
Location
Address
1759 Smokey Park Hwy
Candler NC, 28715
Candler NC, 28715
Schedule a viewing
If you’d like to see this home in person, just follow the link below to contact us and schedule a tour.
