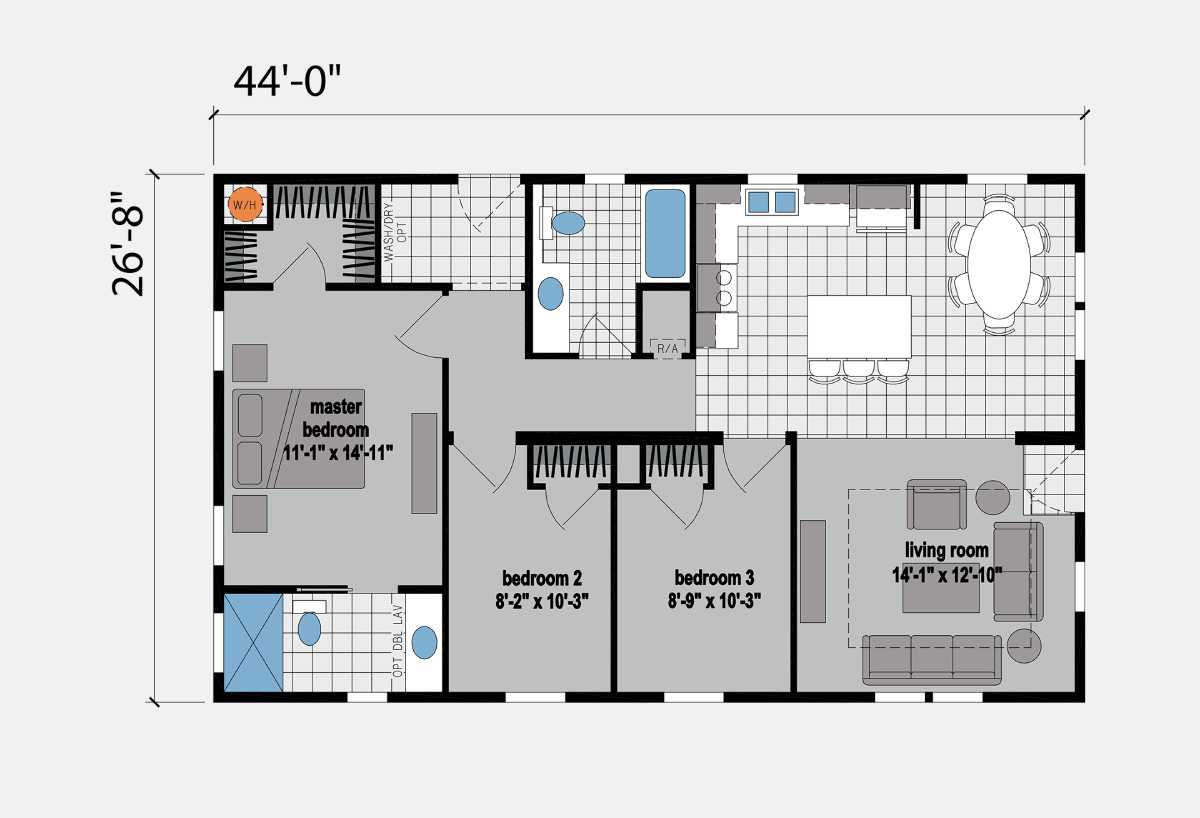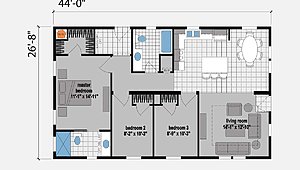No 3d Tour Available
Silver Springs5056
- Manufactured
The Silver Springs 5056 built by Skyline Homes is a beautifully designed manufactured home offering 3 bedrooms, 2 bathrooms, and 1,173 square feet. This home includes an open layout, a chef’s kitchen, and a master suite with a spa-like bath. Built with energy efficiency in mind, it provides both comfort and durability. The Silver Springs 5056 is perfect for those looking for a blend of elegance and functionality.
Overview
About this home
The Silver Springs 5056 built by Skyline Homes is a beautifully designed manufactured home offering 3 bedrooms, 2 bathrooms, and 1,173 square feet. This home includes an open layout, a chef’s kitchen, and a master suite with a spa-like bath. Built with energy efficiency in mind, it provides both comfort and durability. The Silver Springs 5056 is perfect for those looking for a blend of elegance and functionality.
Share this home
Details
| Built by | Skyline Homes |
| Bedrooms | 3 |
| Bathrooms | 2 |
| Square feet | 1173 |
| Length | 44' 0" |
| Width | 26' 8" |
| Sections | 2 |
| Stories | 1 |
| Style | Ranch |
Tours & videos
No Videos Available
Specifications
No specification data available

