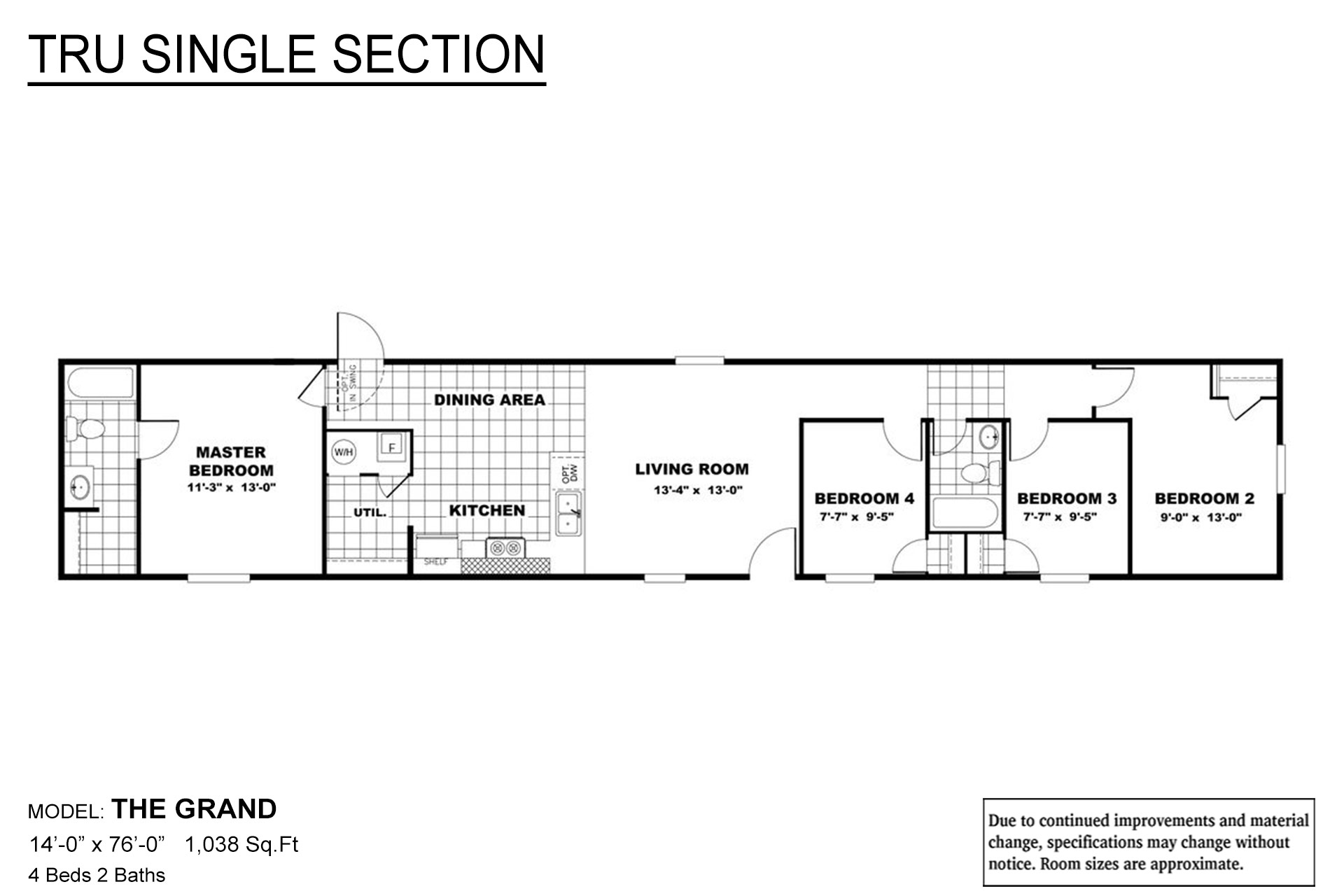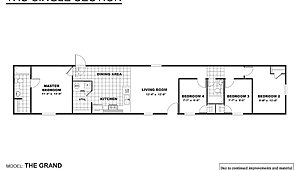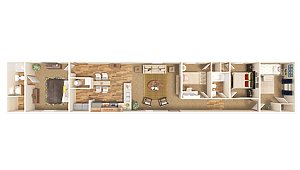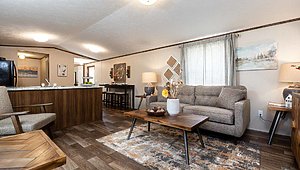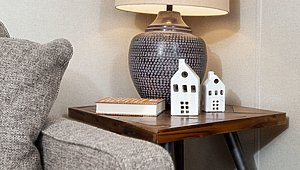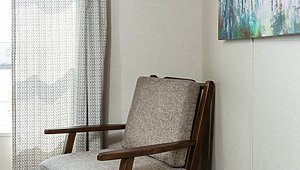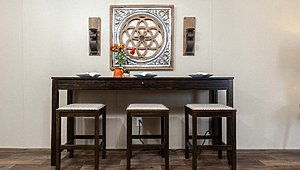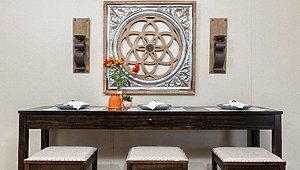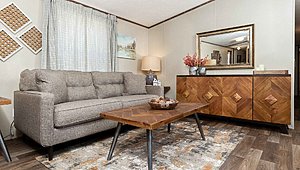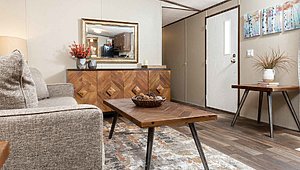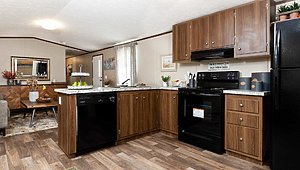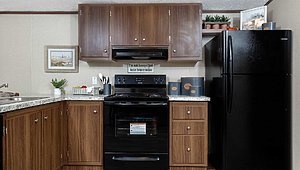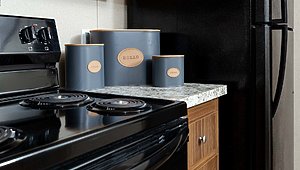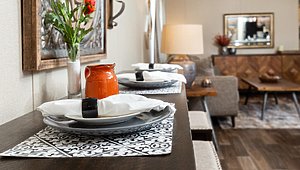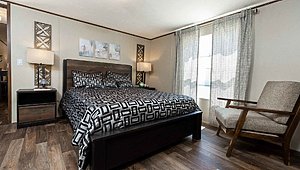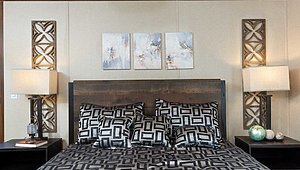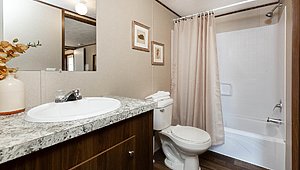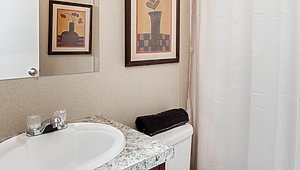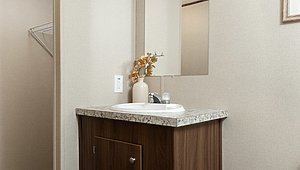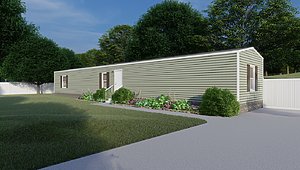TRU Single SectionThe Grand
- Manufactured
Value oriented quality-built single section family home features spacious center living room open to beautiful well equipped kitchen, roomy dining area and adjoining utility/laundry room with additional storage capacity; privately located master bedroom and in-suite bath; kingsize secondary bedrooms and well located guest bath.
Overview
About this home
Value oriented quality-built single section family home features spacious center living room open to beautiful well equipped kitchen, roomy dining area and adjoining utility/laundry room with additional storage capacity; privately located master bedroom and in-suite bath; kingsize secondary bedrooms and well located guest bath.
Share this home
Details
| Built by | TRU |
| Bedrooms | 4 |
| Bathrooms | 2 |
| Square feet | 1038 |
| Length | 76' 0" |
| Width | 14' 0" |
| Sections | 1 |
| Stories | 1 |
| Style | Ranch |
Tours & videos
Specifications
Bathroom Bathtubs: 54 ABS Plastic Tub
Bathroom Cabinets: MDF
Bathroom Countertops: Formica
Bathroom Faucets: Plastic
Bathroom Flooring: Vinyl
Bathroom Sink: Plastic
Bathroom Cabinets: MDF
Bathroom Countertops: Formica
Bathroom Faucets: Plastic
Bathroom Flooring: Vinyl
Bathroom Sink: Plastic
Ac Ready: Conduit
Insulation (Ceiling): Zone I: R-11 / Zone II: R-14 / Zone III: R-28
Exterior Wall On Center: 16” O.C. spacing
Exterior Wall Studs: 2x4 (option 2x6 Sidewalls w/R-19)
Floor Decking: 19/32” 4x8 OSB T&G
Insulation (Floors): Zone I: R-11 / Zone II: R-14 / Zone III: R-22
Floor Joists: 2x6 / 19.2” O.C.
Interior Wall On Center: 24” O.C
Interior Wall Studs: 2x3
Roof Load: 20 lb. Roof Load Std., 30 psf optional (optional 30# roof load 16” O.C. Trusses)
Roof Truss: 24” O.C. spacing
Side Wall Height: 7’-0”
Insulation (Walls): Zone I: R-11 / Zone II: R-11 / Zone III: R-11
Insulation (Ceiling): Zone I: R-11 / Zone II: R-14 / Zone III: R-28
Exterior Wall On Center: 16” O.C. spacing
Exterior Wall Studs: 2x4 (option 2x6 Sidewalls w/R-19)
Floor Decking: 19/32” 4x8 OSB T&G
Insulation (Floors): Zone I: R-11 / Zone II: R-14 / Zone III: R-22
Floor Joists: 2x6 / 19.2” O.C.
Interior Wall On Center: 24” O.C
Interior Wall Studs: 2x3
Roof Load: 20 lb. Roof Load Std., 30 psf optional (optional 30# roof load 16” O.C. Trusses)
Roof Truss: 24” O.C. spacing
Side Wall Height: 7’-0”
Insulation (Walls): Zone I: R-11 / Zone II: R-11 / Zone III: R-11
Front Door: Out swing 34” x 76” blank, no storm
Rear Door: swing 34” x 76” blank, no storm
Shingles: 20 year
Siding: Standard Vinyl Siding
Window Type: Metal single glaze, size per prints / Thermal Pane Low E Vinyl Windows (available for Thermal Zone 3 only)
Rear Door: swing 34” x 76” blank, no storm
Shingles: 20 year
Siding: Standard Vinyl Siding
Window Type: Metal single glaze, size per prints / Thermal Pane Low E Vinyl Windows (available for Thermal Zone 3 only)
Carpet Type Or Grade: Factory Select - Carpet Pad: 3.5 lb. (minimum) Rebond Pad
Ceiling Texture: Textured
Interior Doors: Factory Select
Vaulted Ceilings: Vault/Flat Ceiling
Window Treatment: Valance on LR windows only. No mini blinds
Window Type: Metal single glaze, size per prints / Thermal Pane Low E Vinyl Windows (available for Thermal Zone 3 only)
Ceiling Texture: Textured
Interior Doors: Factory Select
Vaulted Ceilings: Vault/Flat Ceiling
Window Treatment: Valance on LR windows only. No mini blinds
Window Type: Metal single glaze, size per prints / Thermal Pane Low E Vinyl Windows (available for Thermal Zone 3 only)
Kitchen Cabinetry: MDF
Kitchen Countertops: Formica
Kitchen Dishwasher: Optional
Kitchen Faucets: Plastic
Kitchen Flooring: Vinyl
Kitchen Range Hood: 30”, 100 cfm min, vent through sidewall
Kitchen Range Type: Electric
Kitchen Refrigerator: 18 CF
Kitchen Sink: Stainless Steel, dbl bowl
Kitchen Countertops: Formica
Kitchen Dishwasher: Optional
Kitchen Faucets: Plastic
Kitchen Flooring: Vinyl
Kitchen Range Hood: 30”, 100 cfm min, vent through sidewall
Kitchen Range Type: Electric
Kitchen Refrigerator: 18 CF
Kitchen Sink: Stainless Steel, dbl bowl
Electrical Service: 200 amp (100 amp allowed when gas option ordered – gas range and gas furnace)
Furnace: Electric (gas optional)
Thermostat: 8 Wire
Water Heater: 30 gallon electric
Water Shut Off Valves: Main Water Shut Off
Furnace: Electric (gas optional)
Thermostat: 8 Wire
Water Heater: 30 gallon electric
Water Shut Off Valves: Main Water Shut Off
