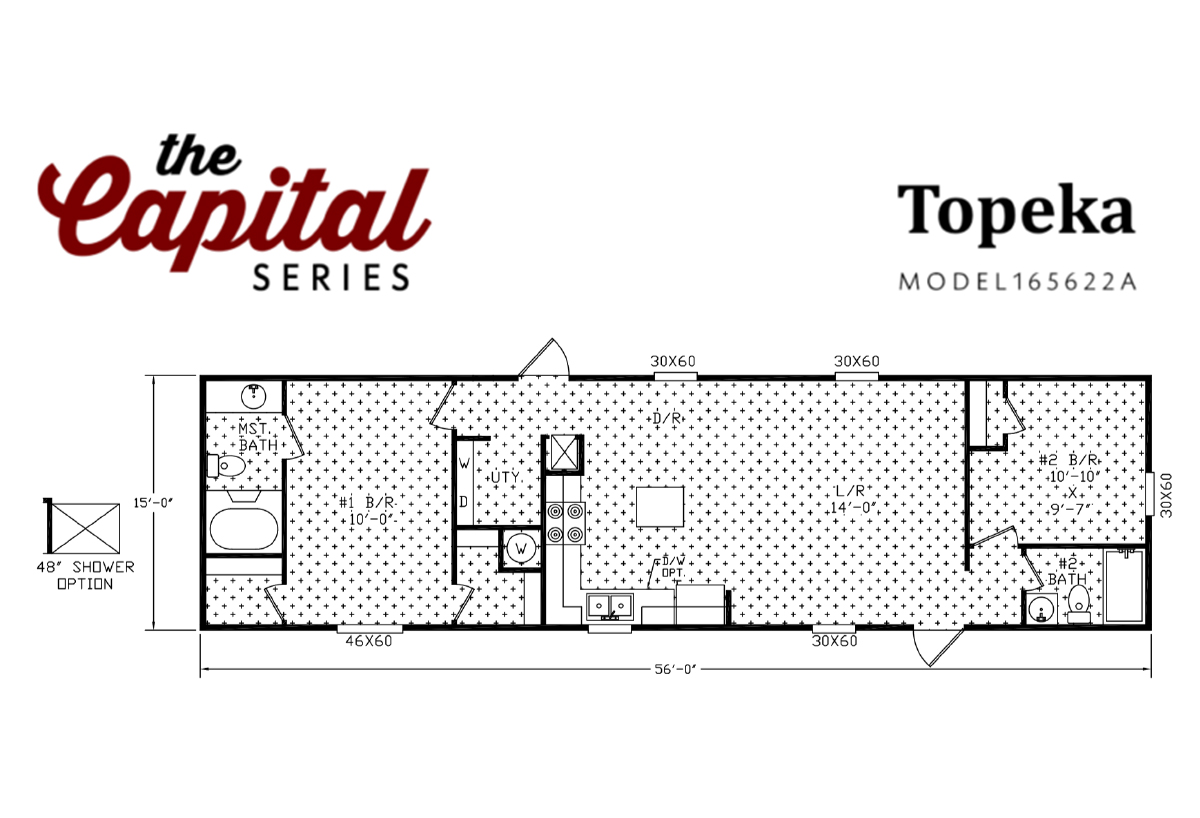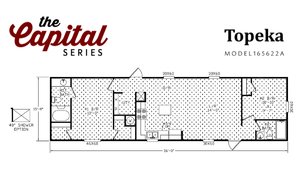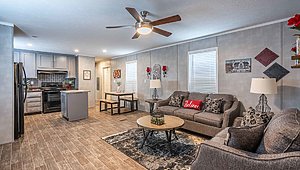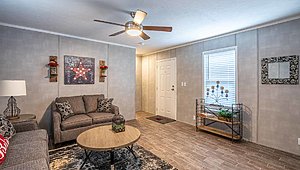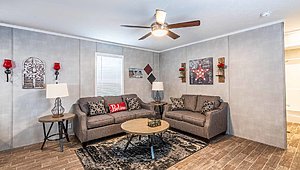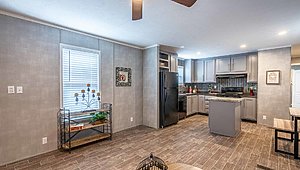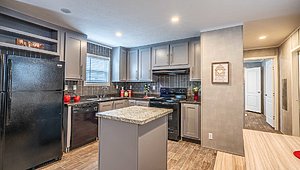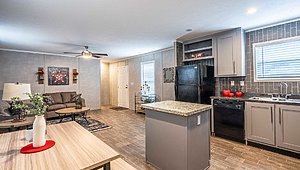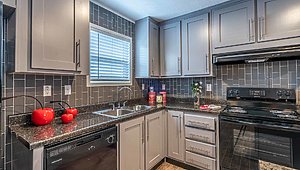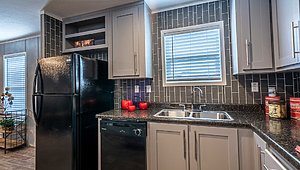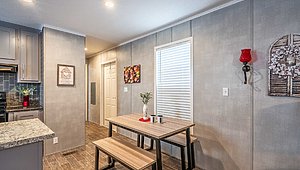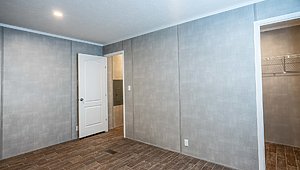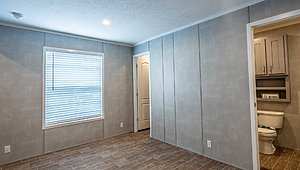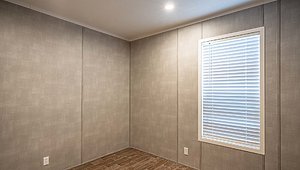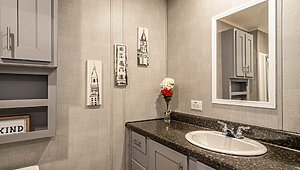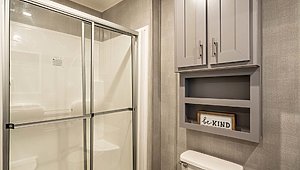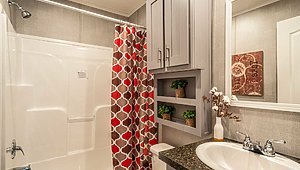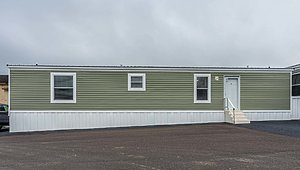Capital SeriesThe Topeka 165622A
- Manufactured
The Topeka 165622A model features a large open living space with clear lines of sight between the living room and the kitchen. The kitchen has a center island and a dining area close by. It also has a stainless steel vented hood and range. The master suite combines a comfortable bedroom with a relaxing bathroom. The bathroom has two large closets, a single sink, a large tub (shower optional). The other bedroom is located on the other side of the house, meaning the master suite has maximum privacy. There is a second full bathroom as well. There is a utility room with washer/dryer hookup and additional storage space just off the hallway leading from the kitchen to the master bedroom.
Overview
About this home
The Topeka 165622A model features a large open living space with clear lines of sight between the living room and the kitchen. The kitchen has a center island and a dining area close by. It also has a stainless steel vented hood and range. The master suite combines a comfortable bedroom with a relaxing bathroom. The bathroom has two large closets, a single sink, a large tub (shower optional). The other bedroom is located on the other side of the house, meaning the master suite has maximum privacy. There is a second full bathroom as well. There is a utility room with washer/dryer hookup and additional storage space just off the hallway leading from the kitchen to the master bedroom.
Share this home
Details
| Built by | Hamilton Homebuilders |
| Bedrooms | 2 |
| Bathrooms | 2 |
| Square feet | 840 |
| Length | 56' 0" |
| Width | 15' 0" |
| Sections | 1 |
| Stories | 1 |
| Style | Ranch |
Tours & videos
Specifications
Bathroom Shower: Fiberglass shower/tub with walls cut-off valves
Bathroom Sink: Plastic
Bathroom Sink: Plastic
Exterior Wall On Center: 16’ O.C.
Exterior Wall Studs: 2X4
Floor Decking: 19/32” OSB
Floor Joists: 2X6 / 19.2” O.C.
Interior Wall On Center: 24’ O.C.
Interior Wall Studs: 2X4
Roof Load: 20 LB Roof Load
Roof Truss: 24” O.C.
Side Wall Height: 8’ Sidewall
Exterior Wall Studs: 2X4
Floor Decking: 19/32” OSB
Floor Joists: 2X6 / 19.2” O.C.
Interior Wall On Center: 24’ O.C.
Interior Wall Studs: 2X4
Roof Load: 20 LB Roof Load
Roof Truss: 24” O.C.
Side Wall Height: 8’ Sidewall
Front Door: 36x80 Steel Door
Exterior Lighting: LED Ceiling
Rear Door: 36x80 Steel Door
Siding: Vinyl Siding
Window Type: Thermal Pane WIndows
Exterior Lighting: LED Ceiling
Rear Door: 36x80 Steel Door
Siding: Vinyl Siding
Window Type: Thermal Pane WIndows
Ceiling Texture: Sea Spray Ceiling
Interior Doors: Two Panel Interior Doors
Molding: 2" Flat at Ceiling/Doors/Windows
Window Type: Thermal Pane WIndows
Interior Doors: Two Panel Interior Doors
Molding: 2" Flat at Ceiling/Doors/Windows
Window Type: Thermal Pane WIndows
Kitchen Range Hood: Stainless Steel Euro Venthood
Kitchen Range Type: 30' Electric
Kitchen Refrigerator: 18 cubic feet Black
Kitchen Sink: Double Bowl
Kitchen Range Type: 30' Electric
Kitchen Refrigerator: 18 cubic feet Black
Kitchen Sink: Double Bowl
Electrical Service: 200 AMP Service
Furnace: Electric
Water Heater: 30 Gallon
Furnace: Electric
Water Heater: 30 Gallon
